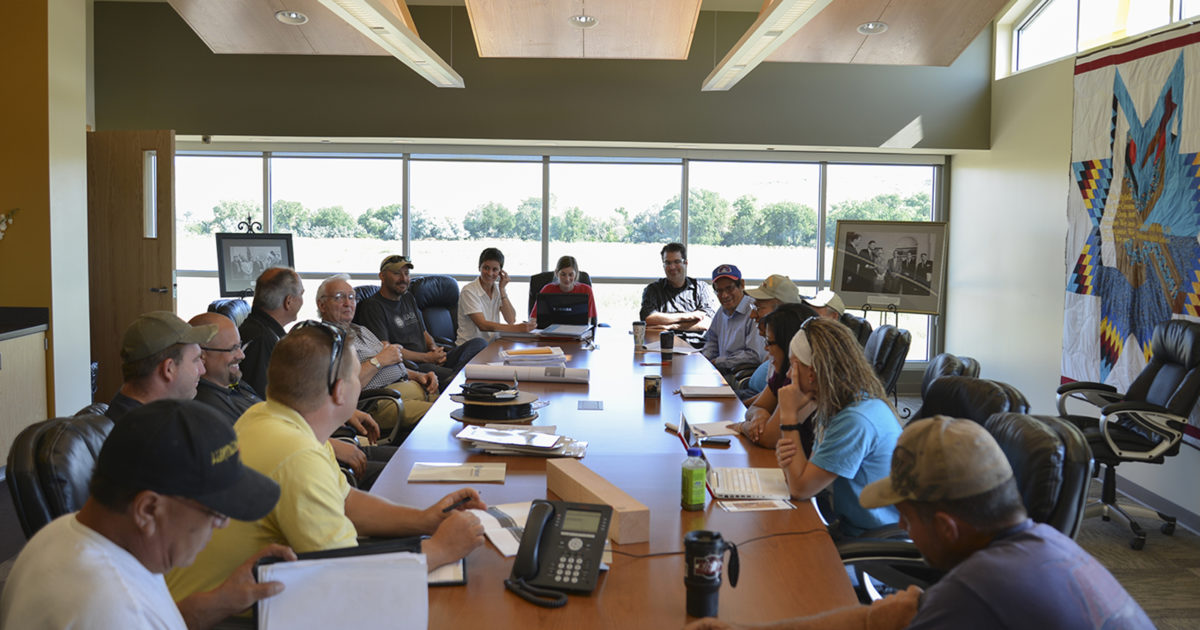How can sustainable construction stimulate a reservation economy?
Project Background
The Pine Ridge Indian Reservation, home to the Oglala Sioux Tribe, covers more than 2.8 million acres in southwestern South Dakota, making it the second-largest reservation in the United States. Nationally acknowledged as one of the poorest regions in North America, it has few natural resources and almost no industry. Many residents on Pine Ridge live well below the poverty line and according to the Oglala Sioux Lakota Housing Authority more than 4,000 new homes are needed to combat homelessness.
In an effort to create new job opportunities and affordable housing for the Oglala Lakota people, the Oglala Sioux Lakota Housing Authority, with assistance from the U.S. Department of Housing and Urban Development (HUD) through their Rural Innovation Fund, established a pilot program to build new homes in each of the 9 districts across Pine Ridge. In 2011, Pyatt Studio and Thunder Valley Community Development Corp. were selected through a public process to design a series of sustainable housing prototypes that explored alternative materials and methods of construction, could be easily built by small local contractors, and could be used as a model to educate a Lakota workforce in sustainability while also advancing the local economy.
Strategies and Results
After an extensive community engagement process led by Thunder Valley CDC that included tenant interviews and focus groups, the design team worked to balance three key objectives while keeping with affordability :
- Shorten the construction process.
- Maximize the energy efficiency of the homes.
- Support traditional Lakota family life.
These objectives were synthesized in a series of 1, 2 and 3 bedroom floor plans organized around a large, open family room that holds the kitchen, dining and living spaces. The large open living space is separated from the bedrooms on each end. A bathroom and utility core are centralized to limit plumbing and the concrete slab foundation is specifically designed to act as thermal storage in the winter months for passive solar gain.
Significant importance was placed on maintaining optimal site orientation, natural daylighting, natural ventilation, and passive solar heating. The simple gable roof slopes to the south to accommodate solar panels and roof overhangs were sized for optimal summer shading. In addition, the homes are designed to achieves net-zero energy with a small photovoltaic (PV) System.


