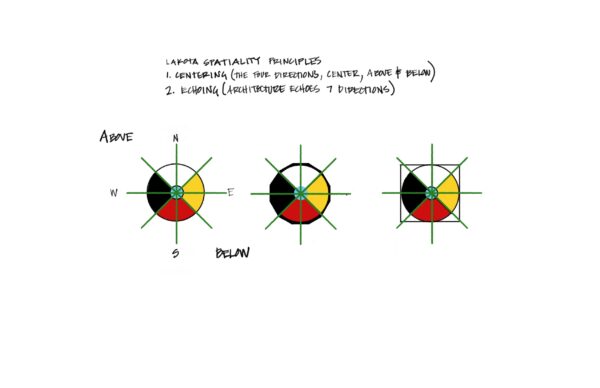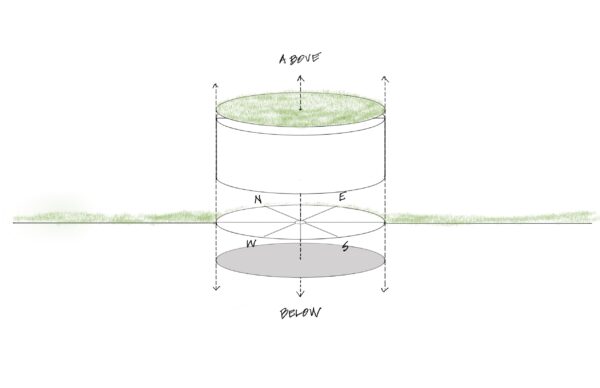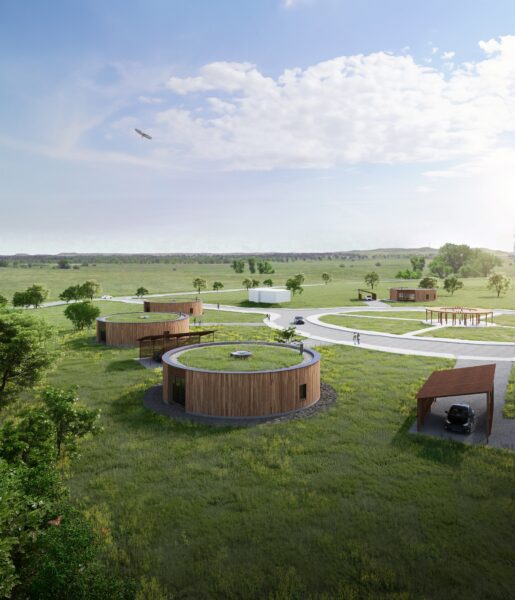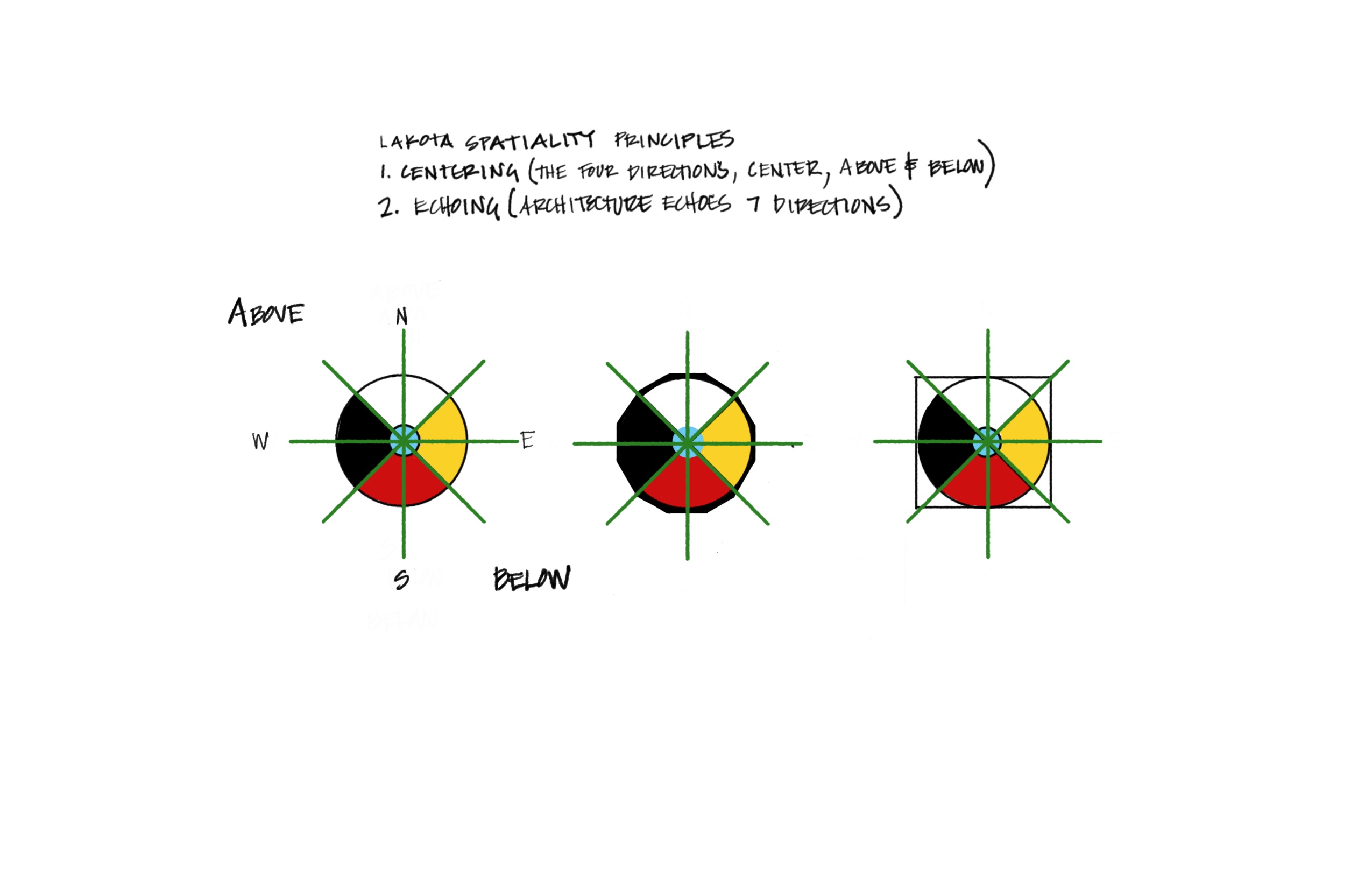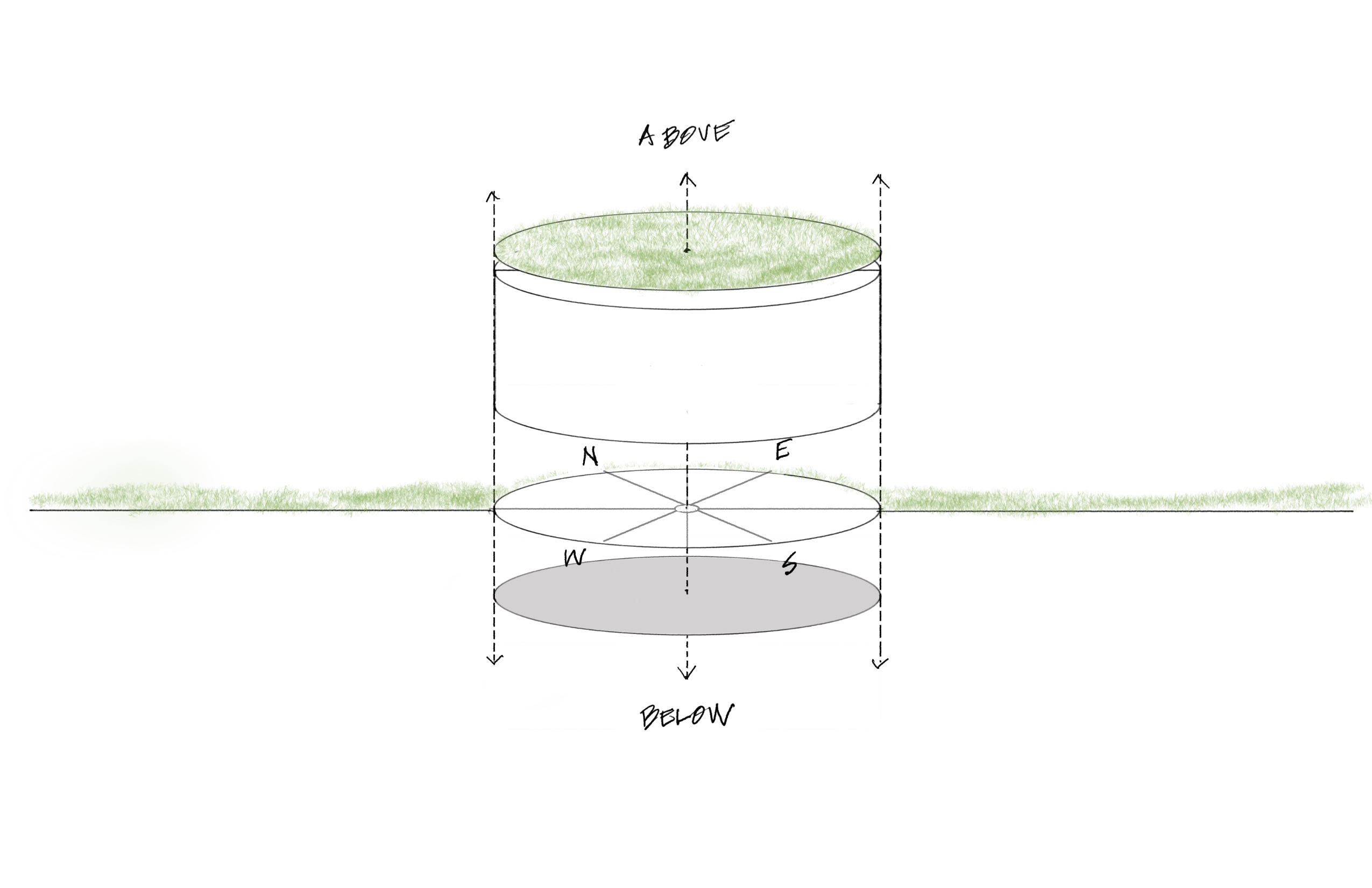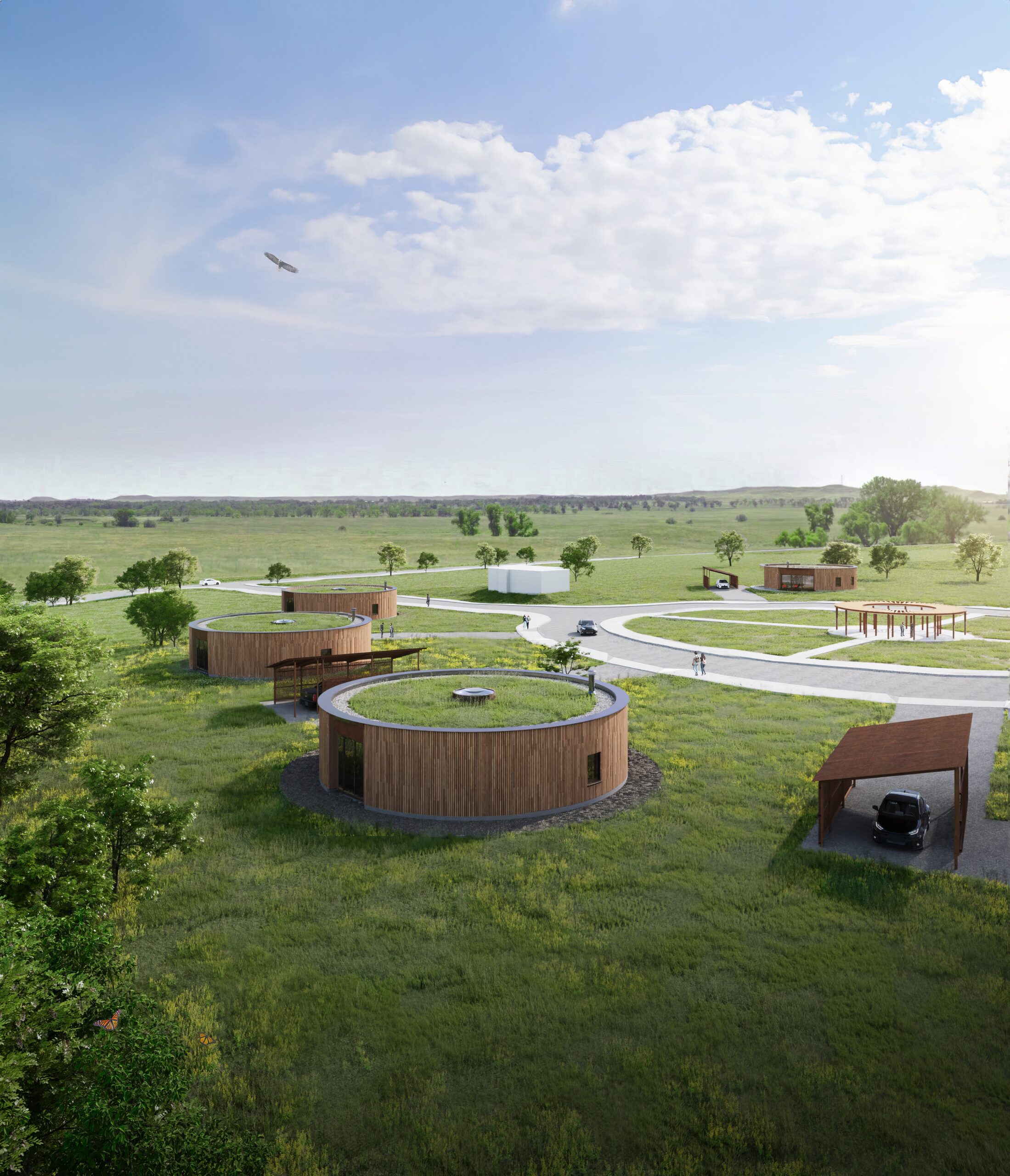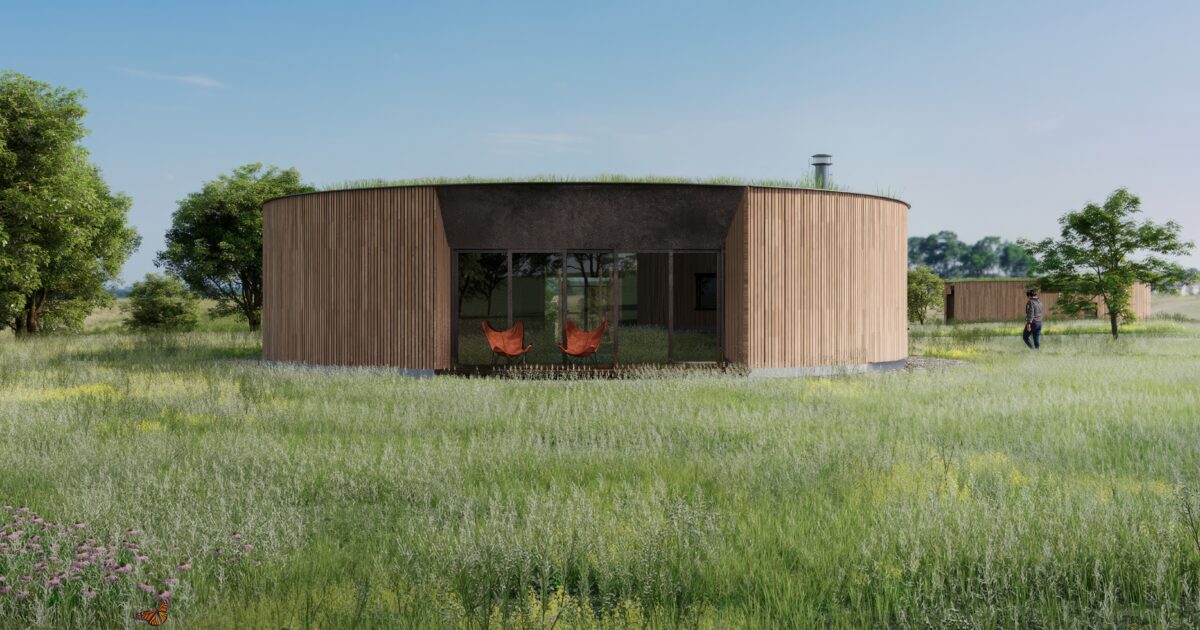
- Project
- The Siċaŋġu Co 7Gen Vision Housing Project
- Client:
- Siċaŋġu Co
- Location:
- Siċaŋġu Lak̇ota Nation
- Size:
- Varies by prototype
- Date Completed:
- In Progress
- Tags
The Siċaŋġu Co 7Gen Vision Housing Project
Ferguson Pyatt Architects is proud to partner with Siċaŋġu Co., the economic engine of the Siċaŋġu Lak̇ota nation, to realize their visionary 7Gen Vision for a sustainable and culturally rich housing community. This project is a profound testament to the Siċaŋġu Oyate’s commitment to Wicozani—the good way of life—by creating a community deeply rooted in ancestral wisdom. We are designing homes that support economic self-sufficiency, cultural revitalization, and climate resilience, embodying the Lak̇ota philosophy of looking seven generations ahead to build a prosperous future. The architecture promotes interconnectedness and shared prosperity, integrating traditional design principles with modern living standards.
The project addresses the challenge of creating housing that is both deeply cultural and highly sustainable. Our solution involves a holistic design approach that prioritizes low-impact, sustainable materials and energy-efficient systems to minimize environmental footprint and reduce long-term costs. We have incorporated passive solar design, rainwater harvesting, and integrated green spaces to enhance food sovereignty and climate resilience. The adaptable layouts accommodate multi-generational living, while the use of local materials and traditional building techniques ensures the homes are in harmony with the natural landscape. This design approach creates a community that not only provides shelter but also actively participates in the regeneration of the Siċaŋġu Oyate’s culture and land.
Concept for a Round House
A key component of our design exploration is the concept for a round house, inspired by the traditional tiówahe (Lakota family dwelling). This circular design goes beyond aesthetics, offering significant benefits for sustainability and cultural connection. The round shape is naturally more efficient for heating and cooling, as it has less surface area exposed to the elements than a rectangular home. This helps conserve energy and reduces utility costs for residents. We’re developing a prototype with a central skylight to maximize natural light and a spiraling interior layout that encourages fluid movement and a sense of communal living, reflecting the importance of kinship and family circles. The roof is designed for rainwater collection, feeding into a system for household use, and the exterior will be finished with locally sourced, natural materials to seamlessly blend with the prairie landscape. This concept embodies the spirit of “Nake Nula Wauŋ”—I am always prepared, anytime, anywhere, for anything—by creating a resilient, efficient, and culturally meaningful home for the Siċaŋġu Oyate.
Key Features and Architectural Innovations
- 7Gen Vision: Designing for the long-term prosperity and well-being of the next seven generations.
- Holistic Design: Integrating cultural wisdom, economic self-sufficiency, and environmental sustainability.
- Climate Resilience: Utilizing passive solar design and rainwater harvesting to create self-sufficient and adaptable homes.
Relevant Links
